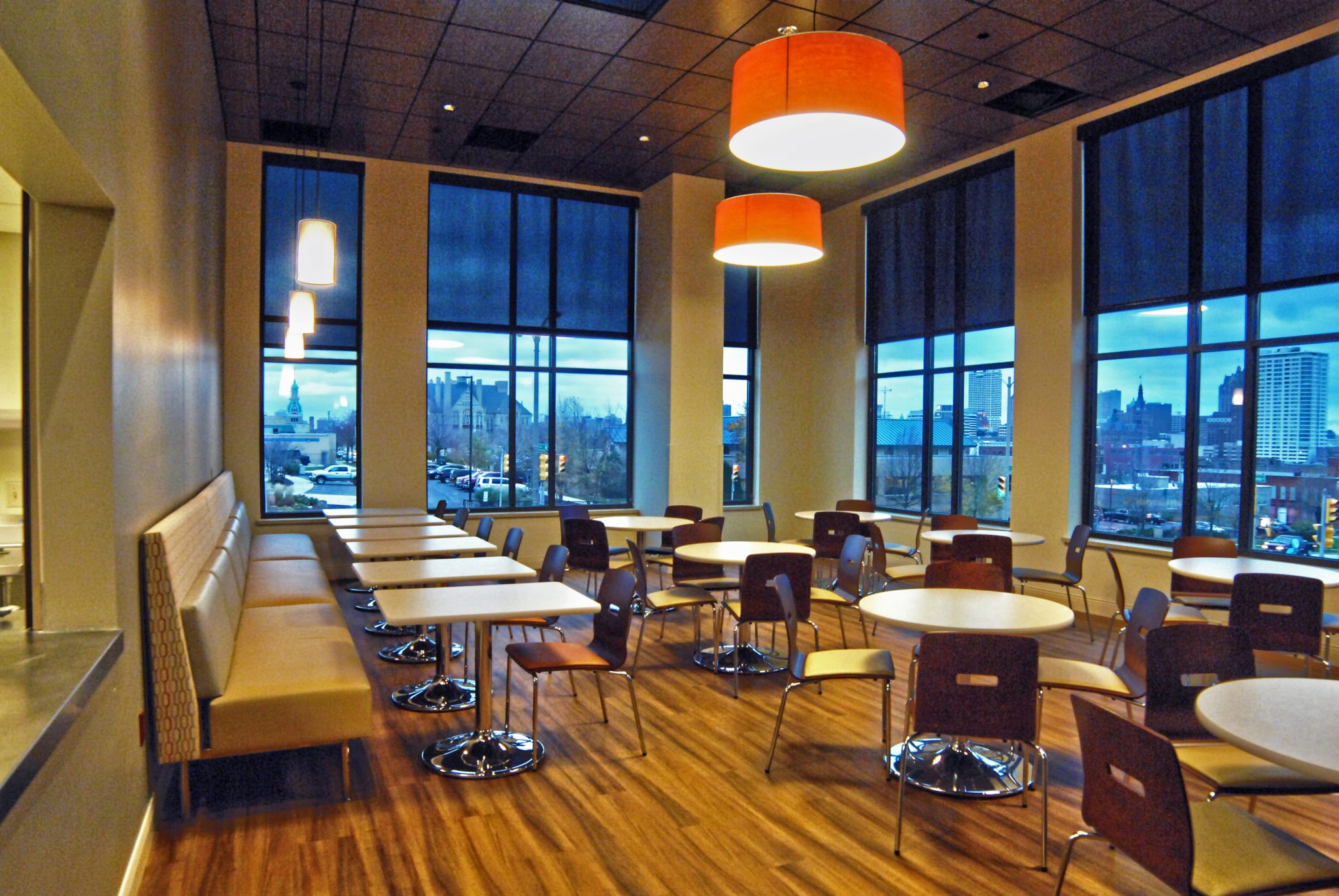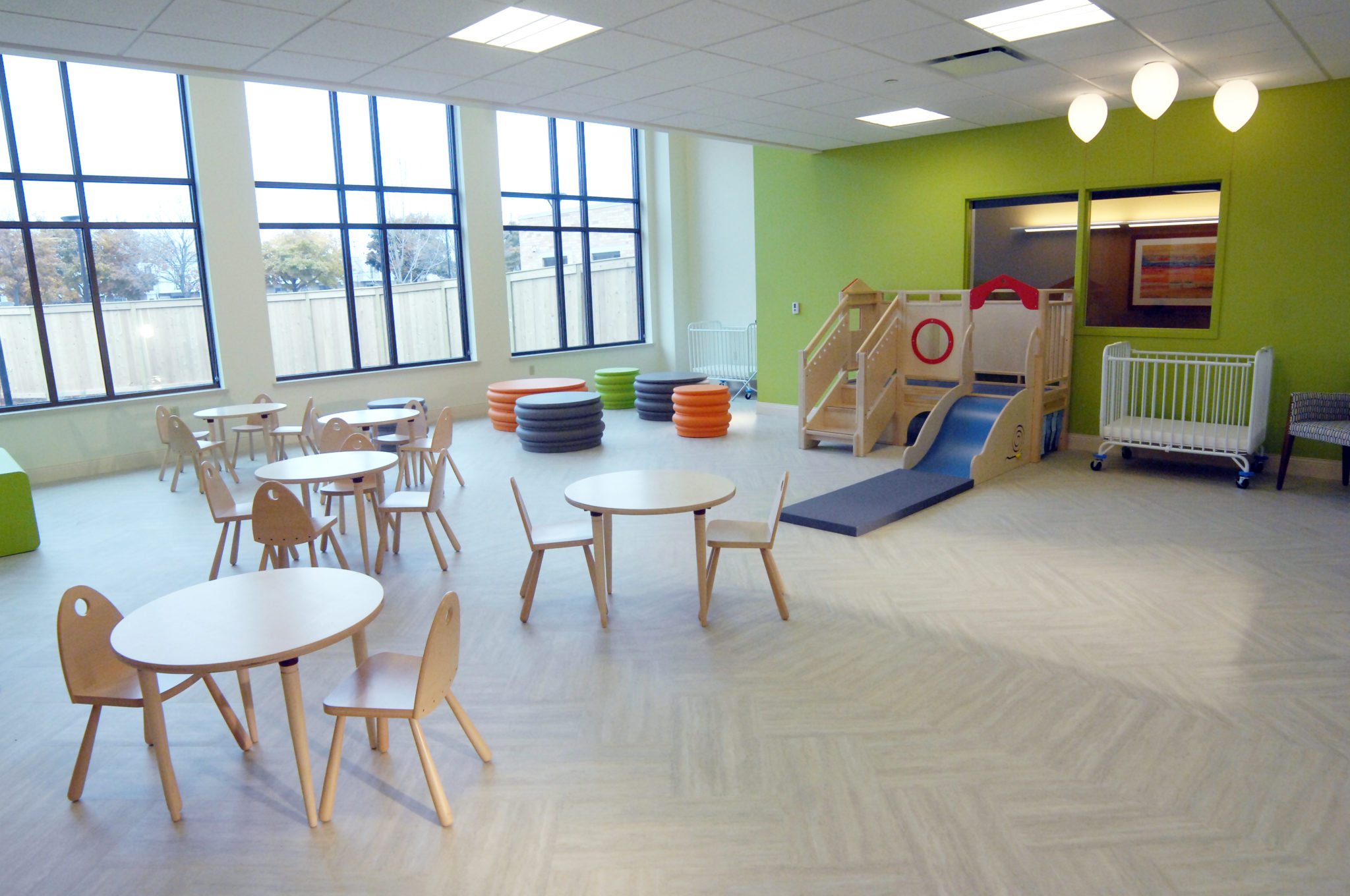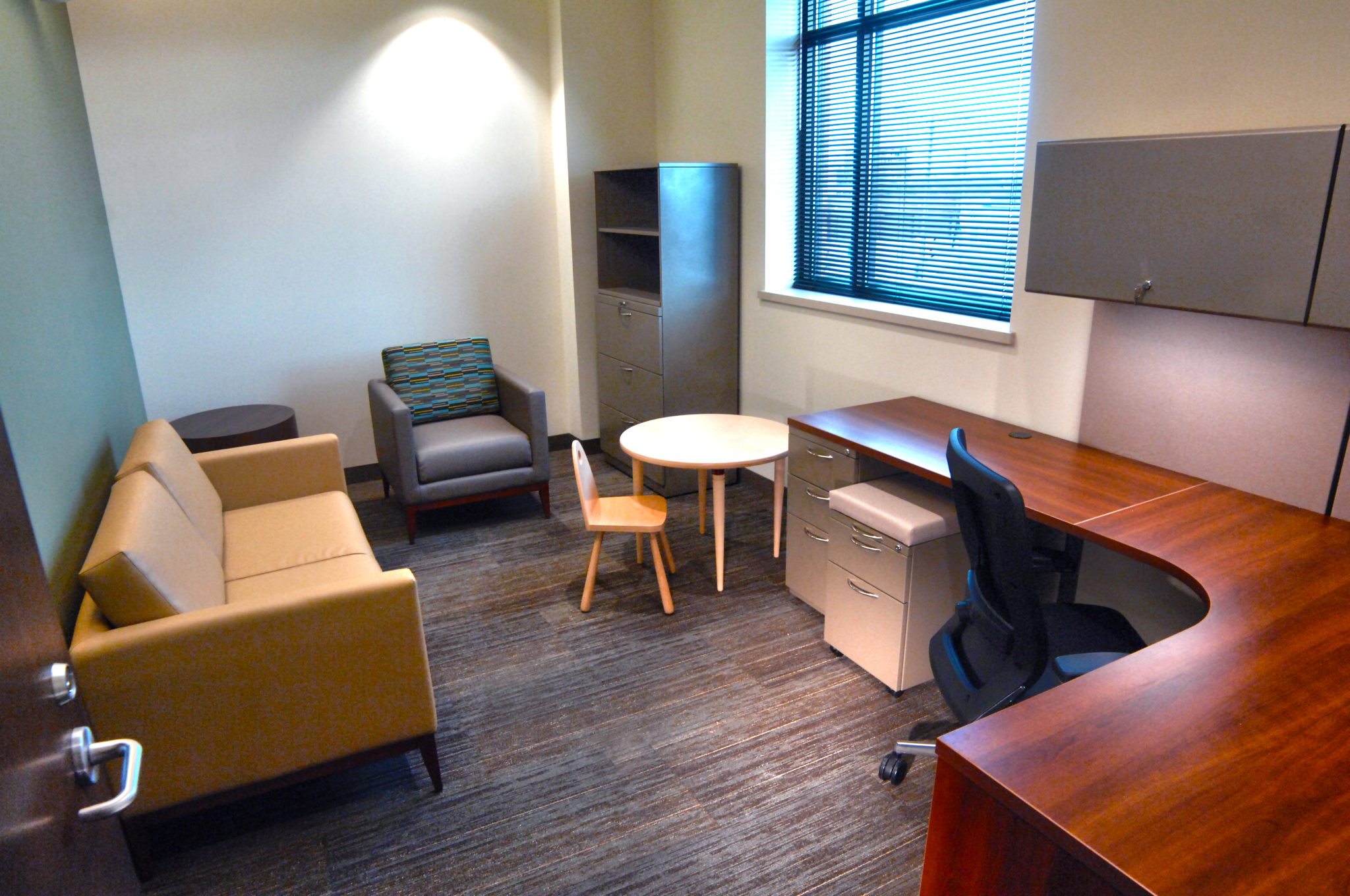
The Sojourner Family Peace Center is one of the first child advocacy and family violence centers in the country to provide comprehensive services for victims and families impacted by domestic violence. Since 2015, this unique partnership between Sojourner and Children’s Hospital of Wisconsin has been providing these crucial services for our community, and Brothers Interiors was thrilled to be a partner in this transformative project.
In addition to Sojourner programming, the Family Peace Center accommodates a number of co-located and visiting partner organizations and service providers. These organizations include Children’s Hospital of Wisconsin as well as the Milwaukee Police Department Sensitive Crimes Unit, Milwaukee Public Schools, the Milwaukee County District Attorney’s Office, Aurora Health Care Abuse Response Services and others.
As the the sole furniture partner, Brothers Interiors provided every piece of free-standing furniture throughout the 60,000 square foot facility. A diversified approach to furniture specification was required to meet the needs of the many independent groups that permanently occupy the space, and Brothers Interiors was proud to offer the deep catalog of furniture styles necessary to do so.
Working in concert with the design team from project architect Zimmerman Architectural Studios, Brothers provided furniture products from 26 unique manufacturers to outfit the space. Function, aesthetics, durability and budget were the guiding principles for the products we proposed and ultimately installed. These products were chosen with the Sojourner mission in mind, maximizing limited budget resources while providing a comforting and quality support for those in need and those that care for them.
Monique Charlier of Rivet, the owner’s representative of the project, had this to say about our partnership on the project: “This was a complicated project with many partners, each having input into the design of their space. [Brothers Interiors’] design team played a key role in ensuring that the needs of each of these partners were met. As with most projects, managing the budget was critical. [Their] team was actively engaged in bringing high quality, attractive options to the table for consideration that both satisfied the functional needs and helped us to stay within our budget. When owner requests for changes were made [they] were responsive in addressing those requests and were fair with the associated costs. [The Brothers] team’s attention to detail while finalizing the design gave me a great deal of confidence that things would not be overlooked, and that proved to be the case. The end result is a warm and inviting space that also functions very well.”
Please take time to walk through this impactful space by viewing these pictures:



